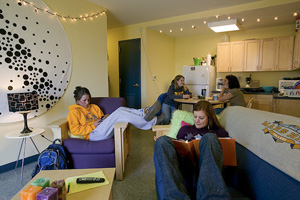- About
- Future Students
- Academics
Academic Resources
- Current Students
- Athletics
- Alumni / Give
Residence Halls

We’ve got just the place for you.
Living on campus is all-inclusive: amenities, facility support, access to exclusive programs and leadership opportunities, and more! Below you’ll find a quick overview of specifics for each residence hall, but here’s what’s in every residence hall: free Wi-Fi, free digital cable TV, free laundry, live-in staff for support, and many other great amenities.
For detailed information about each of our residence halls, including photos, please visit the MHU Virtual Map.
First Year Residence Halls
| Brown | Gibson | Laurel | Myers | Turner | |
| Hall Gender | Co-ed | Co-ed | Co-ed | Male | Female |
| Bathroom Style | Suite-style | Community | Community | Community | Suite-style |
| Floors in Building | 2 | 3 | 3 | 5 | 3 |
| Elevator Access | No | No | Yes | No | No |
| Single Spaces Available | Yes | No | Yes | Yes | Yes |
| Average Room Dimensions | 13’ x 9’ | 16’ x 14’ | 16’ x 12-15’ | 14’ x 12’ | 13’ x 9’ |
| Window Size (at least one per room) | 63” x 32” | 66” x 42” | 51” x 41” | 66” x 51” | 63” x 32” |
| Room Flooring Type | Tile | Tile | Carpet | Tile | Carpet |
| Community Kitchen | Yes | No | Yes | No | Yes |
| Source of Heat | Central | Radiator | Central | Wall Unit | Central |
| Air Conditioning | Yes | No | Yes | Yes | Yes |
What’s in a typical First-Year Hill room? (per student space)
- 1 Twin XL Bed (can be bunked with other bed in double rooms)
- 1 Dresser
- 1 Desk with a chair
- 1 Wastebasket
- Closet Space with Shelf
- Window blinds (built-in)
- Built-in storage (varies by hall)
Upperclass Residence Hall
| Fox | Huffman | Myers | Azalea Townhouses | Dogwood Hall | Dickson-Palmer Apartments (A & B) | Lunsford Apartments | |
| Availability by Class | Sophomores | Sophomores | Sophomores | Juniors & Seniors | Juniors & Seniors | Juniors & Seniors | Juniors & Seniors |
| Hall Gender | Co-ed | Co-ed | Male | Co-ed by apartment | Co-ed by wing | Co-ed by apartment | Co-ed by apartment |
| Bathroom Style | Suite-style | Community | Community | 2.5 per apartment | Community | 1 per apartment | 2 per apartment |
| Floors in Building | 4 | 5 | 4 | 2 | 2 | 2 per building | 4 |
| Elevator Access | Yes | No | No | No | Yes | No | Yes |
| Single Spaces Available | Yes | Yes | Yes | Yes | Yes | Yes | Yes |
| Average Room Dimensions | 13.5′ x 12′ | 14’ x 12.5’ | 14’ x 12’ | 12’ x 8’ | 16’2” x 12’4”-15’8” | 8.5’ x 13’ (single); 11’ x 13’ (double) | 13’ x 11’ |
| Window Size (at least one per room) | 66” x 51” | 62” x 36” | 66” x 51” | 45” x 34” | 46” x 51” | 63” x 32” | 80” x 36” |
| Room Flooring Type | Tile | Tile | Tile | Tile | Carpet | Tile | Tile |
| Kitchen Type | Community | Community | None | Kitchenette in apartment | Community | Kitchenette in apartment | Kitchenette in apartment |
| Heat | Yes | Yes | Yes | Yes | Yes | Yes | Yes |
| Air Conditioning | No | Yes | Yes | Yes | Yes | Yes | Yes |
What’s in a typical Upperclass room? (per student space)
- 1 Twin XL Bed (can be bunked with other bed in double rooms)
- 1 Dresser
- 1 Desk with a chair
- 1 Wastebasket
- Closet Space with Shelf
- Window blinds (built-in)
Please note: the availability of some residence halls is subject to be changed based on enrollment and occupancy needs. Any changes will be communicated to all incoming residents via email.